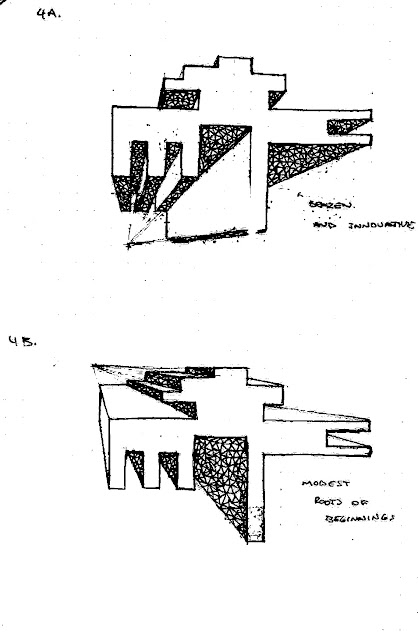PDF of Assessment Elements:
https://drive.google.com/open?id=0BzM5IHlW6iIvd0FmaWtoeDRCaHM
SketchUp Model:
https://3dwarehouse.sketchup.com/model/806743f1-5a65-47a9-96a1-2ba99f65a9d8/ROBERTSSON-SMITHOskarExperiment3ARCH1101?uploadsuccess=1
Lumion Environment Link:
https://drive.google.com/open?id=0BzM5IHlW6iIvTWpWUENETXhfXzg















